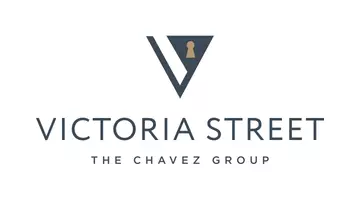$925,000
$899,000
2.9%For more information regarding the value of a property, please contact us for a free consultation.
3 Beds
2 Baths
1,670 SqFt
SOLD DATE : 11/19/2024
Key Details
Sold Price $925,000
Property Type Single Family Home
Sub Type Single Family Residence
Listing Status Sold
Purchase Type For Sale
Square Footage 1,670 sqft
Price per Sqft $553
Subdivision Lakewood Park/North Of Del Amo (Lnd)
MLS Listing ID PW24209248
Sold Date 11/19/24
Bedrooms 3
Full Baths 1
Three Quarter Bath 1
Construction Status Turnkey
HOA Y/N No
Year Built 1950
Lot Size 5,205 Sqft
Property Description
Wonderful 3 bedroom / 1.75 bath home with 2-car garage (detached) and 3+ driveway parking. The home, located in a prestigious, highly desirable, and friendly neighborhood in Lakewood, is also a candidate for an ADU. This spacious home is well-maintained and features a newer roof, new paint, dual pane windows, central heating/AC and much more! The primary bedroom serves as a tranquil retreat, complete with an en suite bath and view of backyard. Spacious bedrooms are just the beginning, with open floor plan for the living room, dining room and den with fireplace. Kitchen features quality appliances that will delight the next owner. Adjacent to the kitchen, the laundry area is equipped with a washer and dryer, enhancing the home's practicality and ease of living. Garage is expertly organized and can be used as workshop for various projects. Located near a park, shops, grocery stores, Cerritos Mall, Lakewood Mall, restaurants, and schools. Easy access to freeways (I-605, I-405, I-91, I-710); the property provides multiple commuting options. This is your chance to own this beautifully updated home in one of Lakewood’s most desirable neighborhoods. Schedule a viewing today and experience all that this exceptional property has to offer!
Location
State CA
County Los Angeles
Area 23 - Lakewood Park
Zoning LKR1YY
Rooms
Main Level Bedrooms 3
Interior
Interior Features Separate/Formal Dining Room, Granite Counters, Main Level Primary
Heating Central
Cooling Central Air
Fireplaces Type Den, Gas Starter
Fireplace Yes
Appliance Dishwasher, Gas Oven, Microwave, Refrigerator
Laundry Washer Hookup, Gas Dryer Hookup
Exterior
Exterior Feature Rain Gutters
Garage Concrete, Door-Multi, Driveway, Garage Faces Front, Garage, Storage
Garage Spaces 2.0
Garage Description 2.0
Fence Brick, Wood
Pool None
Community Features Biking, Curbs, Park, Sidewalks
Utilities Available Cable Connected, Electricity Connected, Phone Available, Sewer Connected, Water Connected
View Y/N Yes
View Neighborhood
Roof Type Shingle
Accessibility None
Porch Covered, Open, Patio
Attached Garage No
Total Parking Spaces 5
Private Pool No
Building
Lot Description 6-10 Units/Acre
Story 1
Entry Level One
Sewer Public Sewer
Water Public
Architectural Style Traditional
Level or Stories One
New Construction No
Construction Status Turnkey
Schools
School District Long Beach Unified
Others
Senior Community No
Tax ID 7173014008
Security Features Carbon Monoxide Detector(s),Smoke Detector(s)
Acceptable Financing Cash, Cash to New Loan, Conventional, FHA, VA Loan
Listing Terms Cash, Cash to New Loan, Conventional, FHA, VA Loan
Financing Cash
Special Listing Condition Trust
Read Less Info
Want to know what your home might be worth? Contact us for a FREE valuation!

Our team is ready to help you sell your home for the highest possible price ASAP

Bought with Sophie Cheang • Re/Max Top Producers
GET MORE INFORMATION

REALTORS® | Lic# 02064537







