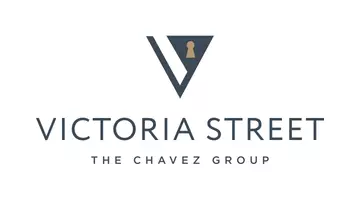$750,000
$723,900
3.6%For more information regarding the value of a property, please contact us for a free consultation.
4 Beds
2 Baths
1,480 SqFt
SOLD DATE : 05/17/2024
Key Details
Sold Price $750,000
Property Type Single Family Home
Sub Type Single Family Residence
Listing Status Sold
Purchase Type For Sale
Square Footage 1,480 sqft
Price per Sqft $506
Subdivision Hillgate (Hilg)
MLS Listing ID BB24065993
Sold Date 05/17/24
Bedrooms 4
Full Baths 2
Construction Status Turnkey
HOA Y/N No
Year Built 1986
Lot Size 5,174 Sqft
Property Description
Nestled within the sought-after Live Oak community of Castaic, this charming single-story home exudes warmth and tranquility. Tucked away on a quiet cul-de-sac, it boasts a meticulously maintained exterior with inviting wood siding and bright white trim, complemented by a lush front yard.
Step inside to discover a thoughtfully reimagined open floor plan that enhances the homes cozy atmosphere. The kitchen, a focal point of the house, features granite countertops that contrast elegantly with the white cabinetry and stainless steel appliances. A spacious pantry with convenient shelving and a charming window adds practicality to the space, while offering a glimpse into the serene backyard.
Speaking of which, the backyard is a true retreat, perfect for entertaining with its inviting pool, relaxing hot tub, and built-in BBQ area. Theres even room along the side of the house for potential shed storage.
Inside, the three bedrooms offer ample space, each adorned with solid core doors and generous closets. The master bedroom provides access to the backyard and additional storage above the main storage area in the garage, which comfortably accommodates two cars.
Conveniently located near Live Oak Elementary, Hasley Canyon Park, and local amenities, this home offers both comfort and convenience without the burden of HOA fees or Mello Roos. Dont miss out on the opportunity to make this cherished property your own.
Location
State CA
County Los Angeles
Area Loak - Live Oaks
Zoning LCRPD60005.8U*
Rooms
Main Level Bedrooms 4
Interior
Interior Features Breakfast Bar, Ceiling Fan(s), Separate/Formal Dining Room, Granite Counters, High Ceilings, Open Floorplan, Pantry, All Bedrooms Down, Bedroom on Main Level, Main Level Primary, Walk-In Pantry
Heating Central, Fireplace(s)
Cooling Central Air
Flooring Laminate
Fireplaces Type Gas
Fireplace Yes
Appliance 6 Burner Stove, Barbecue, Dishwasher, Gas Range, Microwave, Dryer, Washer
Laundry In Garage
Exterior
Exterior Feature Barbecue
Garage Garage Faces Front
Garage Spaces 2.0
Carport Spaces 2
Garage Description 2.0
Fence None
Pool In Ground, Private
Community Features Biking, Park, Street Lights, Suburban, Sidewalks
Utilities Available None, Sewer Not Available
View Y/N No
View None
Roof Type Clay
Porch Concrete
Attached Garage Yes
Total Parking Spaces 4
Private Pool Yes
Building
Lot Description Back Yard, Cul-De-Sac, Front Yard, Garden, Lawn, Sprinkler System, Yard
Faces South
Story 1
Entry Level One
Sewer None
Water Public
Level or Stories One
New Construction No
Construction Status Turnkey
Schools
School District William S. Hart Union
Others
Senior Community No
Tax ID 2866021029
Security Features Carbon Monoxide Detector(s)
Acceptable Financing Cash, Cash to Existing Loan, Conventional
Listing Terms Cash, Cash to Existing Loan, Conventional
Financing Cash to Loan
Special Listing Condition Standard
Read Less Info
Want to know what your home might be worth? Contact us for a FREE valuation!

Our team is ready to help you sell your home for the highest possible price ASAP

Bought with Kim Minton • Realty Executives Homes
GET MORE INFORMATION

REALTORS® | Lic# 02064537







