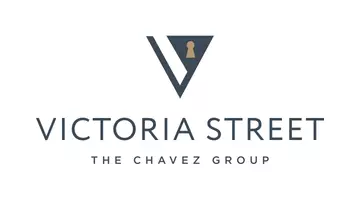$589,000
$589,000
For more information regarding the value of a property, please contact us for a free consultation.
4 Beds
3 Baths
3,326 SqFt
SOLD DATE : 05/08/2024
Key Details
Sold Price $589,000
Property Type Single Family Home
Sub Type Single Family Residence
Listing Status Sold
Purchase Type For Sale
Square Footage 3,326 sqft
Price per Sqft $177
Subdivision ,Sundance South
MLS Listing ID EV23196354
Sold Date 05/08/24
Bedrooms 4
Full Baths 3
Condo Fees $45
HOA Fees $45/mo
HOA Y/N Yes
Year Built 2007
Lot Size 8,276 Sqft
Property Description
Beautiful 4 bedroom, 3.5 bath, which offers a PRIMARY MASTER SUITE ( with additional space ) and an additional " mini master/ junior suite" no bedroom downstairs, but plenty of space !!This beauty is located in the Sundance South Community! Spacious and Open floor plan. This home features "THE NEST", Double pane windows, and Custom Shutters. There is an inviting living room as you enter the home. The Kitchen is open to the Dining area and Family Room,with a fire place .Downstairs 1/2 bath. The Very spacious Mastersuite, complete with a with Retreat area, 2 walk-in closets, and large bathroom. The large pool-sized backyard has lush green grass and a concrete covered Patio area.
Location
State CA
County Riverside
Area 263 - Banning/Beaumont/Cherry Valley
Interior
Interior Features All Bedrooms Up
Heating Central
Cooling Central Air
Flooring Carpet, Laminate, Tile
Fireplaces Type Family Room
Fireplace Yes
Appliance 6 Burner Stove, Dishwasher
Laundry Inside, Laundry Room, Upper Level
Exterior
Garage Spaces 3.0
Garage Description 3.0
Pool None
Community Features Curbs, Sidewalks
Amenities Available Call for Rules, Management, Picnic Area, Playground
View Y/N Yes
View Mountain(s)
Attached Garage Yes
Total Parking Spaces 3
Private Pool No
Building
Lot Description 0-1 Unit/Acre
Story 2
Entry Level Two
Sewer Public Sewer
Water Public
Level or Stories Two
New Construction No
Schools
High Schools Beaumont
School District Beaumont
Others
HOA Name sundance south
Senior Community No
Tax ID 419660002
Acceptable Financing Cash, Cash to New Loan, Conventional, Contract, FHA, Submit, VA Loan
Listing Terms Cash, Cash to New Loan, Conventional, Contract, FHA, Submit, VA Loan
Financing FHA
Special Listing Condition Standard
Read Less Info
Want to know what your home might be worth? Contact us for a FREE valuation!

Our team is ready to help you sell your home for the highest possible price ASAP

Bought with Diana Martin • Vision Realty & Associates, Inc.
GET MORE INFORMATION

REALTORS® | Lic# 02064537







