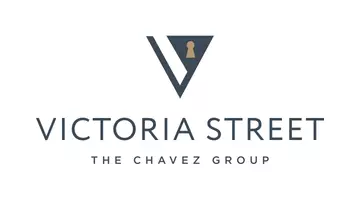$2,450,000
$2,298,000
6.6%For more information regarding the value of a property, please contact us for a free consultation.
4 Beds
3 Baths
2,907 SqFt
SOLD DATE : 04/19/2024
Key Details
Sold Price $2,450,000
Property Type Single Family Home
Sub Type Single Family Residence
Listing Status Sold
Purchase Type For Sale
Square Footage 2,907 sqft
Price per Sqft $842
Subdivision Gale Alta Mira
MLS Listing ID 41050256
Sold Date 04/19/24
Bedrooms 4
Full Baths 2
Half Baths 1
HOA Y/N No
Year Built 1995
Lot Size 7,169 Sqft
Property Description
This stunningly updated home nestled in the highly sought-after Alta Mira neighborhood in Gale Ranch. This meticulously maintained residence offers breathtaking views of rolling hills, complemented by soaring high ceilings, elegant crown molding, and expansive windows that flood the space with natural light. Step into the open formal living room featuring a cozy fireplace, seamlessly flowing into the adjacent dining area. The chef’s kitchen is a culinary delight, boasting custom cabinetry, stainless steel appliances, including a double oven, and a charming dining nook with easy access to the backyard, while opening up to the inviting family room, also adorned with a fireplace. Retreat to the sought-after downstairs primary bedroom, offering French doors leading to the backyard oasis. The luxurious primary suite impresses with custom closets, a serene sitting area, and a spa-like bath featuring a dual vanity, soaking tub, and separate stall shower. Upstairs, discover three generously sized bedrooms, along with a shared hallway bath boasting double sinks. Additionally, a cozy loft space awaits, perfect for a home office. Step outside to the private backyard with a mini golf, captivating sunset views, and a delightful patio. Conveniently located near parks, trails and top schools.
Location
State CA
County Contra Costa
Interior
Interior Features Breakfast Area, Eat-in Kitchen
Heating Forced Air
Cooling Central Air
Flooring Carpet, Tile, Wood
Fireplaces Type Family Room, Living Room
Fireplace Yes
Appliance Gas Water Heater
Exterior
Garage Garage, Garage Door Opener
Garage Spaces 3.0
Garage Description 3.0
Pool None
Roof Type Tile
Attached Garage Yes
Total Parking Spaces 3
Private Pool No
Building
Lot Description Back Yard, Cul-De-Sac, Front Yard, Sprinklers Timer
Story Two
Entry Level Two
Sewer Public Sewer
Architectural Style Contemporary
Level or Stories Two
New Construction No
Others
Tax ID 2174200465
Acceptable Financing Cash, Conventional
Listing Terms Cash, Conventional
Financing Conventional
Read Less Info
Want to know what your home might be worth? Contact us for a FREE valuation!

Our team is ready to help you sell your home for the highest possible price ASAP

Bought with Rohit Mohan • Intero Real Estate Services
GET MORE INFORMATION

REALTORS® | Lic# 02064537







