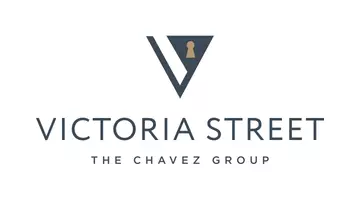5 Beds
9 Baths
9,712 SqFt
5 Beds
9 Baths
9,712 SqFt
Key Details
Property Type Single Family Home
Sub Type Single Family Residence
Listing Status Active
Purchase Type For Sale
Square Footage 9,712 sqft
Price per Sqft $1,749
Subdivision Pelican Crest (Ncpc)
MLS Listing ID OC25036900
Bedrooms 5
Full Baths 5
Half Baths 4
Condo Fees $550
Construction Status Turnkey
HOA Fees $550/mo
HOA Y/N Yes
Year Built 2001
Lot Size 0.406 Acres
Property Sub-Type Single Family Residence
Property Description
At the heart of this 5-bedroom home is a freshly remodeled chef's kitchen, featuring durable natural quartzite with a soft white background and subtle gold veins—combining the elegance of marble with greater resilience than granite. Multiple sets of French doors integrate indoor and outdoor spaces, ideal for embracing coastal California living.
Upstairs, the resort-inspired primary suite pampers with dual walk-in closets, a luxurious soaking tub, and a private balcony showcasing ocean views. Additional en-suite bedrooms—each with its own balcony—offer comfort for family or guests. Entertainment abounds with a private theater, game room, and an executive office suited for remote work.
A subterranean level reveals extensive multi-car garage space, perfect for collectors, plus a secondary laundry area. The backyard has been refreshed to highlight the ever-changing Pacific Ocean. A generous pool and spa, new landscaping, and custom fountain create a tranquil escape, while romantic lighting sets the mood for evenings under the stars.
All just moments from world-class dining, award-winning schools, and the best of Newport Coast, this Pelican Crest estate truly elevates California coastal luxury.
Location
State CA
County Orange
Area N26 - Newport Coast
Rooms
Main Level Bedrooms 2
Interior
Interior Features Beamed Ceilings, Wet Bar, Breakfast Bar, Balcony, Crown Molding, Cathedral Ceiling(s), Separate/Formal Dining Room, Eat-in Kitchen, Elevator, High Ceilings, In-Law Floorplan, Multiple Staircases, Pantry, Storage, Bar, Bedroom on Main Level, Primary Suite, Walk-In Pantry, Walk-In Closet(s)
Heating Central
Cooling Central Air
Flooring Stone
Fireplaces Type Dining Room, Primary Bedroom
Fireplace Yes
Appliance 6 Burner Stove, Built-In Range, Barbecue, Dishwasher, Freezer, Ice Maker, Microwave, Refrigerator
Laundry Inside, Laundry Room, Upper Level
Exterior
Garage Spaces 8.0
Garage Description 8.0
Pool Community, Heated, In Ground, Private, Association
Community Features Golf, Suburban, Gated, Pool
Amenities Available Golf Course, Barbecue, Pool, Guard, Spa/Hot Tub, Security, Tennis Court(s)
View Y/N Yes
View Coastline, Courtyard, Hills, Peek-A-Boo
Roof Type Clay
Porch Lanai
Attached Garage Yes
Total Parking Spaces 10
Private Pool Yes
Building
Lot Description 0-1 Unit/Acre, Cul-De-Sac, Drip Irrigation/Bubblers, Front Yard, Garden, Sprinkler System, Trees
Dwelling Type House
Story 3
Entry Level Three Or More
Sewer Public Sewer
Water Public
Architectural Style Mediterranean
Level or Stories Three Or More
New Construction No
Construction Status Turnkey
Schools
School District Newport Mesa Unified
Others
HOA Name Newport Coast
Senior Community No
Tax ID 47313214
Security Features Gated with Guard,Gated Community,24 Hour Security
Acceptable Financing Cash, Cash to New Loan
Listing Terms Cash, Cash to New Loan
Special Listing Condition Standard

GET MORE INFORMATION
REALTORS® | Lic# 02064537







