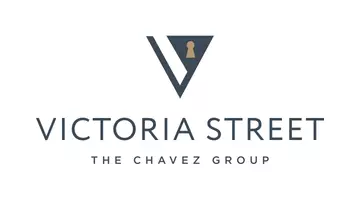3 Beds
2 Baths
2,336 SqFt
3 Beds
2 Baths
2,336 SqFt
OPEN HOUSE
Sat Feb 22, 12:00pm - 3:00pm
Sun Feb 23, 12:00pm - 3:00pm
Key Details
Property Type Single Family Home
Sub Type Single Family Residence
Listing Status Active
Purchase Type For Sale
Square Footage 2,336 sqft
Price per Sqft $492
Subdivision Alpine
MLS Listing ID 250019265SD
Bedrooms 3
Full Baths 2
Construction Status Turnkey
HOA Y/N No
Year Built 2014
Lot Size 1.180 Acres
Property Sub-Type Single Family Residence
Property Description
Location
State CA
County San Diego
Area 91901 - Alpine
Zoning R-1:SINGLE
Rooms
Other Rooms Shed(s)
Interior
Interior Features Ceiling Fan(s), Crown Molding, Granite Counters, Living Room Deck Attached, Open Floorplan, Pantry, Recessed Lighting, Storage, Bedroom on Main Level, Dressing Area, Main Level Primary, Walk-In Pantry, Walk-In Closet(s)
Heating Forced Air, Propane
Cooling Central Air
Flooring Carpet
Fireplaces Type Living Room
Fireplace Yes
Appliance Built-In Range, Double Oven, Dishwasher, Disposal, Microwave, Refrigerator
Laundry Electric Dryer Hookup, Laundry Room, Propane Dryer Hookup
Exterior
Parking Features Driveway
Garage Spaces 2.0
Garage Description 2.0
Fence None
Pool None
View Y/N Yes
View Mountain(s), Panoramic
Porch Deck
Attached Garage Yes
Total Parking Spaces 12
Private Pool No
Building
Story 1
Entry Level One
Architectural Style Ranch
Level or Stories One
Additional Building Shed(s)
New Construction No
Construction Status Turnkey
Others
Senior Community No
Tax ID 4024000300
Acceptable Financing Cash, Conventional, FHA, VA Loan
Listing Terms Cash, Conventional, FHA, VA Loan

GET MORE INFORMATION
REALTORS® | Lic# 02064537







