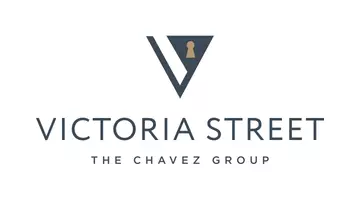
4 Beds
3 Baths
3,988 SqFt
4 Beds
3 Baths
3,988 SqFt
OPEN HOUSE
Sat Nov 30, 11:00am - 4:00pm
Key Details
Property Type Single Family Home
Sub Type Single Family Residence
Listing Status Active
Purchase Type For Sale
Square Footage 3,988 sqft
Price per Sqft $677
MLS Listing ID PV24239954
Bedrooms 4
Full Baths 3
Construction Status Repairs Cosmetic
HOA Y/N Yes
Year Built 1988
Lot Size 0.252 Acres
Property Description
Discover the ultimate in California coastal living at 30135 Avenida Celestial, a timeless retreat situated on a serene cul-de-sac in Rancho Palos Verdes. Boasting breathtaking ocean views that stretch to Catalina Island, this 4-bedroom, 3-bathroom residence offers 3,988 square feet of potential and endless charm.
Step into the airy, open-concept living space, where natural southern light streams through large windows, creating an inviting ambiance. The transitional foyer opens to a welcoming layout perfect for entertaining or relaxing by one of the home’s two cozy fireplaces. Upstairs, both balconies reveal panoramic vistas of the sparkling coastline, making every sunset an unforgettable experience.
The backyard is a private paradise, featuring one of the most beautifully designed pools in the area, complete with a spa to delight residents and guests alike. This home also includes a three-car garage with individual doors and two large lower-level storage rooms, ideal for use as a media area, exercise space, or even a music studio.
Nestled in the hills of Rancho Palos Verdes, this property is surrounded by renowned PV schools, pristine beaches, and a wealth of recreational opportunities, including golf courses, equestrian trails, and coastal hiking paths. Nearby, you’ll find upscale shopping, dining, and the world-class Terranea Resort.
This home is your canvas to craft your dream creation—a peaceful retreat with spectacular ocean views, exceptional southern light exposure, and the charm of Southern California coastal living. Experience privacy, elegance, and unmatched natural beauty at 30135 Avenida Celestial.
Location
State CA
County Los Angeles
Area 171 - Country Club
Zoning RPRS13000*
Rooms
Main Level Bedrooms 1
Interior
Interior Features Beamed Ceilings, Breakfast Bar, Balcony, Cathedral Ceiling(s), Separate/Formal Dining Room, Granite Counters, High Ceilings, Bar, Walk-In Closet(s)
Heating Central
Cooling None
Flooring Laminate, Tile, Wood
Fireplaces Type Family Room, Living Room
Fireplace Yes
Appliance Double Oven, Gas Cooktop, Refrigerator, Dryer, Washer
Laundry Washer Hookup, Gas Dryer Hookup, Laundry Room
Exterior
Exterior Feature Barbecue
Garage Door-Multi, Garage Faces Front, Garage
Garage Spaces 3.0
Garage Description 3.0
Pool Filtered, Gas Heat, Heated, In Ground, Private, Waterfall
Community Features Biking, Golf, Hiking, Horse Trails, Park
Utilities Available Electricity Connected, Natural Gas Connected, Sewer Connected, Underground Utilities, Water Connected
Amenities Available Management
View Y/N Yes
View Catalina, Ocean, Peek-A-Boo, Pool
Roof Type Spanish Tile
Attached Garage Yes
Total Parking Spaces 6
Private Pool Yes
Building
Lot Description 0-1 Unit/Acre, Back Yard, Cul-De-Sac, Sprinkler System
Dwelling Type House
Faces East
Story 2
Entry Level Multi/Split
Sewer Public Sewer
Water Public
Level or Stories Multi/Split
New Construction No
Construction Status Repairs Cosmetic
Schools
School District Palos Verdes Peninsula Unified
Others
HOA Name TBD
Senior Community No
Tax ID 7588016042
Acceptable Financing Cash, Cash to New Loan, Conventional, Cal Vet Loan, 1031 Exchange
Horse Feature Riding Trail
Listing Terms Cash, Cash to New Loan, Conventional, Cal Vet Loan, 1031 Exchange
Special Listing Condition Standard

GET MORE INFORMATION

REALTORS® | Lic# 02064537







