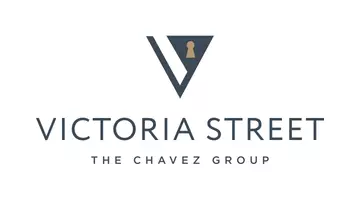
5 Beds
4 Baths
3,325 SqFt
5 Beds
4 Baths
3,325 SqFt
Key Details
Property Type Single Family Home
Sub Type Single Family Residence
Listing Status Active
Purchase Type For Sale
Square Footage 3,325 sqft
Price per Sqft $252
MLS Listing ID CV24235287
Bedrooms 5
Full Baths 3
Three Quarter Bath 1
Condo Fees $280
HOA Fees $280/mo
HOA Y/N Yes
Year Built 2023
Lot Size 7,048 Sqft
Property Description
This modern home is loaded with upgrades and energy-efficient features, including fully paid-off solar panels, a fully paid water softener system, a tankless water heater, and energy-efficient stainless steel appliances. The home also features custom-built cabinets in the home office and living room, adding a touch of elegance and functionality. The owners have invested in brand-new window shutters throughout the home, along with a professionally done epoxy-coated garage floor.
The open-concept floor plan boasts a spacious living area and a gourmet kitchen with quartz countertops, stainless steel appliances, and ample storage. The luxurious primary suite features a walk-in closet and an en-suite bathroom with dual vanities.
Step outside to the beautifully landscaped backyard, ideal for relaxation or entertaining. Conveniently located near the 210 Freeway, schools, shopping, and parks, this home also offers easy access to I-210, I-215, and I-15. Nearby attractions include Renaissance Marketplace and the Shandin Hills and Sierra Lakes Golf Clubs. This home is packed with value and offers the perfect blend of comfort, style, and convenience. Don’t miss the chance to own a newly built, move-in-ready home in an exceptional community!!
Location
State CA
County San Bernardino
Area 272 - Rialto
Rooms
Basement Finished
Main Level Bedrooms 1
Interior
Interior Features Breakfast Bar, Balcony, Breakfast Area, Ceiling Fan(s), Separate/Formal Dining Room, Eat-in Kitchen, Multiple Staircases, Attic, Bedroom on Main Level, Dressing Area, Walk-In Pantry, Walk-In Closet(s)
Heating Central
Cooling Central Air, Attic Fan
Flooring Carpet, Vinyl
Fireplaces Type Living Room
Fireplace Yes
Appliance 6 Burner Stove, Built-In Range, Double Oven, Dishwasher
Laundry Laundry Room
Exterior
Garage Spaces 3.0
Garage Description 3.0
Pool None, Association
Community Features Biking, Dog Park, Golf, Park, Street Lights, Suburban, Sidewalks, Urban, Valley
Amenities Available Sport Court, Dog Park, Playground, Pool, Spa/Hot Tub
View Y/N Yes
View Valley
Porch None
Attached Garage Yes
Total Parking Spaces 3
Private Pool No
Building
Lot Description 0-1 Unit/Acre
Dwelling Type House
Story 2
Entry Level Two
Sewer Public Sewer
Water Public
Architectural Style Bungalow
Level or Stories Two
New Construction No
Schools
School District Rialto Unified
Others
HOA Name River Ranch
Senior Community No
Tax ID 0264792140000
Acceptable Financing Cash, Cash to New Loan, Conventional, 1031 Exchange, FHA, Government Loan
Listing Terms Cash, Cash to New Loan, Conventional, 1031 Exchange, FHA, Government Loan
Special Listing Condition Standard

GET MORE INFORMATION

REALTORS® | Lic# 02064537







