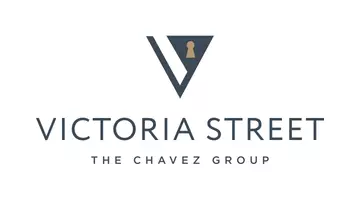
5 Beds
5 Baths
3,000 SqFt
5 Beds
5 Baths
3,000 SqFt
Key Details
Property Type Single Family Home
Sub Type Single Family Residence
Listing Status Pending
Purchase Type For Sale
Square Footage 3,000 sqft
Price per Sqft $531
Subdivision La Cuesta (Lacu)
MLS Listing ID OC24230547
Bedrooms 5
Full Baths 5
Construction Status Repairs Cosmetic
HOA Y/N No
Year Built 1972
Lot Size 8,102 Sqft
Property Description
On a rare 8,100 square foot lot this property has great curb appeal. A large grassy and landscaped front yard, covered entryway, a front patio and a two-car garage.
A spacious and bright living room greets you as you enter this gorgeous home. There is a large family room with a fireplace, kitchen with beautiful granite counter top and all the amenities you could desire. Adjacent to the kitchen is a lovely dining area.
Sliding doors lead to a private backyard with a sparkling pool surrounded by lush tropical landscaping. It is a great place for entertaining or just relaxing under the covered patio and enjoying the ocean breezes.
Downstairs is a primary suite with private bath and access to the side yard. Two additional bedrooms and an additional bathroom are also on the first floor. At the top of the stairs there is a sizable bedroom with its own private bath. Just down the hall is another extra-large room that can be used as a bedroom suite with a sitting area or as a bonus room. It features vaulted ceilings, a walk-in closet and two bathrooms. At the top of stairs is a convenient laundry chute that goes directly to the laundry area in the garage.
The gated side yard on this large lot is perfect for RV storage, a sport court, or even an ADU if desired.
A great location this property is minutes from the Beaches, Downtown Huntington Beach, a neighborhood park and all the luxury of beach life.
Location
State CA
County Orange
Area 14 - South Huntington Beach
Rooms
Main Level Bedrooms 3
Interior
Interior Features Ceiling Fan(s), Separate/Formal Dining Room, Granite Counters, High Ceilings, Living Room Deck Attached, Quartz Counters, Stone Counters, Bedroom on Main Level, Entrance Foyer, Main Level Primary, Walk-In Closet(s)
Heating Forced Air, Fireplace(s), Natural Gas
Cooling None
Flooring Carpet, Laminate, Tile
Fireplaces Type Family Room, Gas
Fireplace Yes
Appliance Dishwasher, Gas Cooktop, Disposal, Gas Oven, Gas Water Heater, Range Hood, Vented Exhaust Fan, Water Heater
Laundry Laundry Chute, Gas Dryer Hookup, In Garage
Exterior
Garage Concrete, Direct Access, Driveway, Garage Faces Front, Garage, Garage Door Opener, Private, RV Potential
Garage Spaces 2.0
Garage Description 2.0
Fence Block, Wrought Iron
Pool Diving Board, In Ground, Permits, Private, Tile
Community Features Curbs, Gutter(s), Storm Drain(s), Street Lights, Suburban, Sidewalks, Park
Utilities Available Electricity Connected, Natural Gas Connected, Sewer Connected, Underground Utilities, Water Connected
View Y/N No
View None
Roof Type Composition
Accessibility None
Porch Concrete, Covered, Deck, Front Porch, Patio
Attached Garage Yes
Total Parking Spaces 2
Private Pool Yes
Building
Lot Description 0-1 Unit/Acre, Back Yard, Cul-De-Sac, Front Yard, Irregular Lot, Lawn, Landscaped, Near Park, Sprinkler System, Street Level, Yard
Dwelling Type House
Faces Southeast
Story 2
Entry Level Two
Foundation Slab
Sewer Public Sewer
Water Public
Architectural Style Mid-Century Modern
Level or Stories Two
New Construction No
Construction Status Repairs Cosmetic
Schools
Elementary Schools Hawes
Middle Schools Sowers
High Schools Edison
School District Huntington Beach Union High
Others
Senior Community No
Tax ID 15125115
Security Features Carbon Monoxide Detector(s),Smoke Detector(s)
Acceptable Financing Cash to New Loan
Listing Terms Cash to New Loan
Special Listing Condition Standard

GET MORE INFORMATION

REALTORS® | Lic# 02064537







