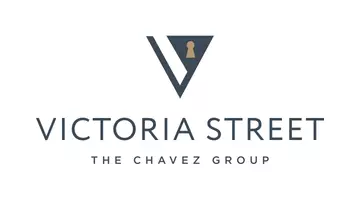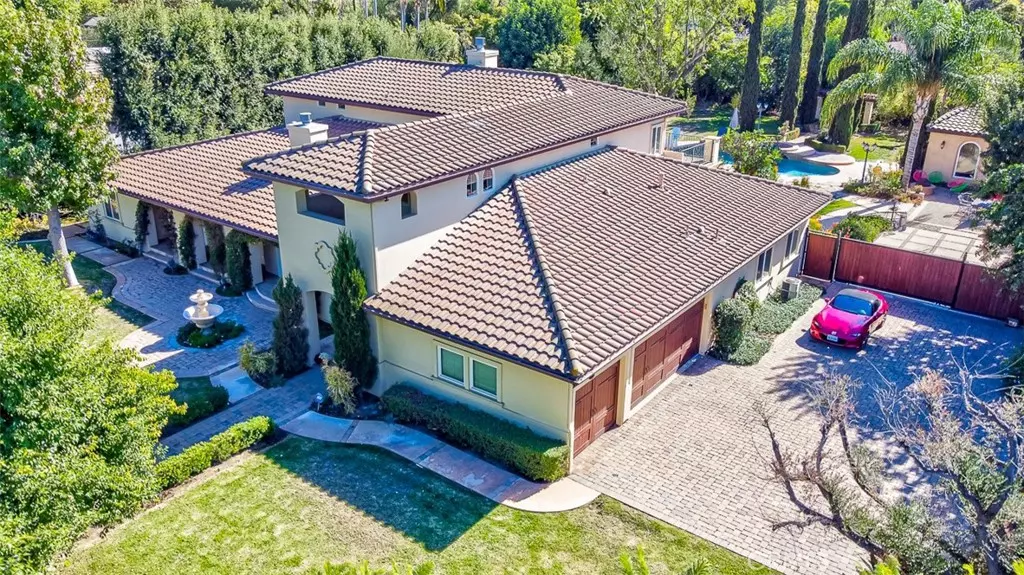
4 Beds
5 Baths
4,950 SqFt
4 Beds
5 Baths
4,950 SqFt
Key Details
Property Type Single Family Home
Sub Type Single Family Residence
Listing Status Pending
Purchase Type For Sale
Square Footage 4,950 sqft
Price per Sqft $747
Subdivision Sunny Hills (Sunh)
MLS Listing ID PW24227030
Bedrooms 4
Full Baths 4
Half Baths 1
Construction Status Turnkey
HOA Y/N No
Year Built 2004
Lot Size 0.801 Acres
Property Description
The mostly single-story home offers three bedrooms, an office with a built-in bookcase, and three and a half baths on the main level. The primary master suite is located upstairs. Upon entering the house, you are greeted by an expansive open floor plan filled with abundant natural light and high ceilings. The formal dining room and living room, featuring dual fireplaces, provide fantastic spaces for both extravagant gatherings and intimate family get-togethers.
A custom-designed staircase leads to the master suite, which includes a fireplace and a French door that opens to a private balcony overlooking a beautifully landscaped backyard. The master bathroom is designed with a shower, a soaking tub, and a spacious walk-in closet. The gourmet kitchen, equipped with an island, combines functionality with high-end style. It opens into the family room with a built-in entertainment center and French doors leading to the covered patio, making it perfect for large gatherings.
The home also includes a three-car attached garage with additional RV or boat parking, as well as spacious extra parking driveways with automatic security gates, creating a resort-style living experience. This property is in an award-winning school district, including Laguna Road Elementary, Parks Jr. High, and Sunny Hills High School. It is conveniently close to St. Jude Hospital, several trails, a lake, and Hillcrest Park. No HOA & No Mello Russ.
Don't miss the opportunity to own this exceptional custom home!
Location
State CA
County Orange
Area 83 - Fullerton
Rooms
Main Level Bedrooms 3
Interior
Interior Features Balcony, Cathedral Ceiling(s), Bedroom on Main Level, Primary Suite, Walk-In Closet(s)
Heating Central
Cooling Central Air
Flooring Carpet, Stone, Tile, Wood
Fireplaces Type Family Room, Living Room, Primary Bedroom
Fireplace Yes
Appliance Built-In Range, Dishwasher, Gas Cooktop, Disposal
Laundry Laundry Room
Exterior
Garage Direct Access, Electric Gate, Garage
Garage Spaces 3.0
Garage Description 3.0
Pool In Ground, Private
Community Features Biking, Hiking, Horse Trails, Lake, Park
View Y/N No
View None
Attached Garage Yes
Total Parking Spaces 3
Private Pool Yes
Building
Lot Description Corner Lot, Front Yard, Garden, Lawn, Landscaped
Dwelling Type House
Story 2
Entry Level Two
Sewer Public Sewer
Water Public
Level or Stories Two
New Construction No
Construction Status Turnkey
Schools
Elementary Schools Laguna Road
Middle Schools Parks
High Schools Sunny Hills
School District Fullerton Joint Union High
Others
Senior Community No
Tax ID 02813430
Security Features Security Gate
Acceptable Financing Cash, Cash to New Loan
Horse Feature Riding Trail
Listing Terms Cash, Cash to New Loan
Special Listing Condition Standard

GET MORE INFORMATION

REALTORS® | Lic# 02064537







