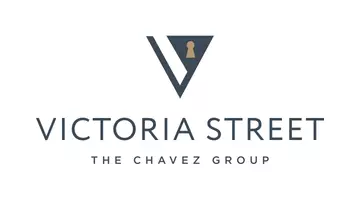
3 Beds
3 Baths
1,696 SqFt
3 Beds
3 Baths
1,696 SqFt
Key Details
Property Type Single Family Home
Sub Type Single Family Residence
Listing Status Active
Purchase Type For Sale
Square Footage 1,696 sqft
Price per Sqft $1,119
MLS Listing ID OC24213838
Bedrooms 3
Full Baths 2
Half Baths 1
HOA Y/N No
Year Built 2007
Lot Size 0.254 Acres
Property Description
Inside you will discover approximately 1,700 square feet of living area with mountain and city views. The interior also boasts three bedrooms and two and a half bathrooms with no interior steps. The open floor plan is enhanced by beautiful bamboo floors throughout and stunning vaulted ceilings, adding a sense of spaciousness and elegance throughout the home.
The kitchen is a highlight, boasting cherry wood cabinets, granite counters, and stainless steel upgraded gas appliances and a breakfast counter. It also offers an ECO water filtration system. No more bottled water needed! It's the perfect setup for whipping up your favorite dishes and entertaining friends and family.
Enjoy the convenience of an inside laundry room, complete with a washer and dryer, making laundry day a breeze. Plus, the home comes with air conditioning to keep you cool during those sunny California days and a 2 car direct access garage.
Step outside to your large private outdoor space and take in the stunning views from this elevated lot. With a generous lot size of over 11,000 square feet with plenty of room to relax, play, host outdoor gatherings or sit by the serene waterfall.
Don't miss out on this fantastic opportunity to own a single story home with such impressive features and views. Come see for yourself and discover why it's the perfect place to enjoy the laid-back Laguna Niguel lifestyle. Schedule your visit today!
Location
State CA
County Orange
Area Lnslt - Salt Creek
Rooms
Main Level Bedrooms 3
Interior
Interior Features Breakfast Bar, Separate/Formal Dining Room, Granite Counters, High Ceilings, Unfurnished, All Bedrooms Down, Bedroom on Main Level, Main Level Primary
Heating Forced Air
Cooling Central Air
Flooring Bamboo
Fireplaces Type Living Room, Raised Hearth
Inclusions Washer, Dryer, Refrigerator, Living Room TV
Fireplace Yes
Appliance Dishwasher, Gas Cooktop, Gas Oven, Gas Range, Microwave, Refrigerator
Laundry Gas Dryer Hookup, Laundry Room
Exterior
Exterior Feature Rain Gutters
Garage Direct Access, Door-Single, Driveway, Garage Faces Front, Garage, On Street
Garage Spaces 2.0
Garage Description 2.0
Fence Wood
Pool None
Community Features Curbs, Suburban
Utilities Available Cable Connected, Electricity Connected, Sewer Connected, Water Connected
View Y/N Yes
View Hills, Mountain(s), Neighborhood, Panoramic, Trees/Woods
Accessibility No Stairs
Porch Patio
Attached Garage Yes
Total Parking Spaces 2
Private Pool No
Building
Lot Description Back Yard, Corner Lot, Cul-De-Sac, Front Yard, Garden, Gentle Sloping, Lawn, Landscaped, Level, Yard
Dwelling Type House
Story 1
Entry Level One
Sewer Public Sewer
Water Public
Architectural Style Ranch
Level or Stories One
New Construction No
Schools
Elementary Schools Moulton
School District Capistrano Unified
Others
Senior Community No
Tax ID 65309122
Acceptable Financing Cash, Cash to New Loan
Listing Terms Cash, Cash to New Loan
Special Listing Condition Standard

GET MORE INFORMATION

REALTORS® | Lic# 02064537







