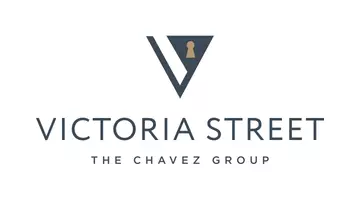
4 Beds
3 Baths
2,844 SqFt
4 Beds
3 Baths
2,844 SqFt
Key Details
Property Type Single Family Home
Sub Type Single Family Residence
Listing Status Active Under Contract
Purchase Type For Sale
Square Footage 2,844 sqft
Price per Sqft $351
Subdivision Fallbrook
MLS Listing ID SW24206704
Bedrooms 4
Full Baths 3
Construction Status Turnkey
HOA Y/N No
Year Built 1978
Lot Size 0.720 Acres
Property Description
Discover a generous layout, featuring a large bonus room and thoughtfully designed upgrades throughout. The master suite opens to a private outdoor sitting area through French doors, while the master bathroom includes a soaking tub and a walk-in closet. Entertain guests in the formal living and dining areas, connected by a dual-sided fireplace, or enjoy the fully remodeled kitchen, with stainless steel appliances, granite countertops, newer cabinets, pullouts, and a spice organizer. The home comes with four French doors and each bedroom comes with built-in wood closet organizers.
The home has upgraded hardwood and tile flooring, additional step-down family area complete with a 4th bedroom, bonus room with surround sound, gym room, and French doors leading to the backyard. The home is equipped with ample storage. Every detail has been considered, including Milgard double-pane low-e glass windows, a newer tiled roof, upgraded insulation; including the interior walls, dedicated lighting in attic and crawl spaces, two auto-electric exhaust fans in the attic and one in the garage, a 7.2-GPM Rheem tankless water heater and Lennox air conditioner.
The large backyard is a private oasis, featuring two multi-level decks with a pergola, electrical and cable television outlets, and large Coolaroo sun shade providing relief from the sun. Additional outdoor features include RV parking with electricity, a 12x12 shed with electricity, while the 65 ft long, heavy duty 6” poured concrete, reinforced rebar driveway provides ample parking space and security with a newly installed solar-powered gate. The property comes with two additional security gates in adjacent driveways.
This home is also energy-efficient, with a 24-panel solar system, new HVAC, and EV charging station installed in 2022. The home has been modernized with a 200-amp outdoor electrical panel and a 100-amp indoor sub-panel. Security features include Ring cameras. You'll love the convenience of a dedicated grassed pet area with irrigation, custom built Catio, pet door, and various fruit trees, including avocado, orange, peach, pomegranate, lemon, and lime.
Location
State CA
County San Diego
Area 92028 - Fallbrook
Zoning RR
Rooms
Other Rooms Shed(s)
Main Level Bedrooms 4
Interior
Interior Features Breakfast Bar, Breakfast Area, Ceiling Fan(s), Ceramic Counters, Separate/Formal Dining Room, Eat-in Kitchen, Granite Counters, Recessed Lighting, Storage, All Bedrooms Down, Bedroom on Main Level, Main Level Primary, Walk-In Pantry, Walk-In Closet(s)
Heating Central
Cooling Central Air
Flooring Tile, Wood
Fireplaces Type Dining Room, Gas, Living Room
Fireplace Yes
Appliance Dishwasher, Gas Cooktop, Disposal, Refrigerator, Range Hood, Tankless Water Heater, Vented Exhaust Fan
Laundry Washer Hookup, Inside, Laundry Room
Exterior
Exterior Feature Rain Gutters
Garage Concrete, Door-Multi, Direct Access, Driveway, Garage Faces Front, Garage, RV Hook-Ups, RV Access/Parking, One Space
Garage Spaces 2.0
Garage Description 2.0
Pool None
Community Features Rural
Utilities Available Electricity Connected, Natural Gas Connected, Sewer Connected, Water Connected
View Y/N Yes
View Neighborhood
Roof Type Tile
Porch Rear Porch, Covered, Deck, Front Porch, Patio, Porch, Wood
Attached Garage Yes
Total Parking Spaces 2
Private Pool No
Building
Lot Description Back Yard, Front Yard, Yard
Dwelling Type House
Story 1
Entry Level One
Sewer Public Sewer
Water Public
Architectural Style Ranch
Level or Stories One
Additional Building Shed(s)
New Construction No
Construction Status Turnkey
Schools
School District Fallbrook Union
Others
Senior Community No
Tax ID 1060523100
Security Features Carbon Monoxide Detector(s),Security Gate,Smoke Detector(s)
Acceptable Financing Cash, Conventional, Submit, VA Loan
Listing Terms Cash, Conventional, Submit, VA Loan
Special Listing Condition Standard

GET MORE INFORMATION

REALTORS® | Lic# 02064537







