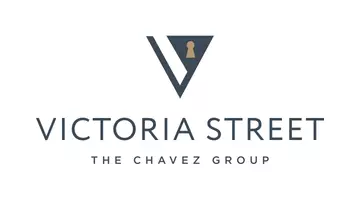
5 Beds
5 Baths
3,942 SqFt
5 Beds
5 Baths
3,942 SqFt
Key Details
Property Type Single Family Home
Sub Type Single Family Residence
Listing Status Pending
Purchase Type For Rent
Square Footage 3,942 sqft
Subdivision Crest De Ville Estates (Cde)
MLS Listing ID OC24184790
Bedrooms 5
Full Baths 4
Half Baths 1
HOA Y/N Yes
Year Built 1989
Lot Size 7,801 Sqft
Property Description
Location
State CA
County Orange
Area Lnslt - Salt Creek
Rooms
Main Level Bedrooms 1
Interior
Interior Features Beamed Ceilings, Built-in Features, Cathedral Ceiling(s), Furnished, Granite Counters, High Ceilings, In-Law Floorplan, Open Floorplan, Pantry, Quartz Counters, Recessed Lighting, Storage, Wired for Data, Bar, Bedroom on Main Level, Entrance Foyer, Loft, Wine Cellar, Walk-In Closet(s)
Heating Central
Cooling Central Air
Fireplaces Type Family Room, Gas, Living Room, Primary Bedroom, Outside
Inclusions Furnished Rental, Universal Tesla EV Charger Trash, Gardener, Hot Tub maintenance.
Furnishings Furnished
Fireplace Yes
Appliance 6 Burner Stove, Barbecue, Double Oven, Dishwasher, Free-Standing Range, Freezer, Gas Cooktop, Gas Oven, Ice Maker, Microwave, Refrigerator, Range Hood, Self Cleaning Oven, Dryer, Washer
Laundry Laundry Room
Exterior
Garage Driveway, Garage
Garage Spaces 3.0
Garage Description 3.0
Fence Block, Glass
Pool Association
Community Features Curbs, Hiking, Park, Suburban, Sidewalks
Amenities Available Sport Court, Barbecue, Pool, Guard, Spa/Hot Tub
View Y/N Yes
View City Lights, Park/Greenbelt, Hills, Neighborhood, Ocean, Panoramic
Roof Type Tile
Porch Tile
Attached Garage Yes
Total Parking Spaces 3
Private Pool No
Building
Lot Description 0-1 Unit/Acre
Dwelling Type House
Story 2
Entry Level Two
Foundation Slab
Sewer Public Sewer
Water Public
Level or Stories Two
New Construction No
Schools
School District Capistrano Unified
Others
Pets Allowed Call
HOA Name Crest de Ville
Senior Community No
Tax ID 65928128
Special Listing Condition Standard
Pets Description Call

GET MORE INFORMATION

REALTORS® | Lic# 02064537







