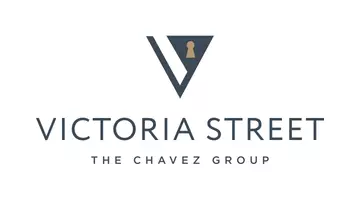
4 Beds
5 Baths
3,060 SqFt
4 Beds
5 Baths
3,060 SqFt
Key Details
Property Type Single Family Home
Sub Type Single Family Residence
Listing Status Active
Purchase Type For Sale
Square Footage 3,060 sqft
Price per Sqft $1,076
MLS Listing ID OC24160766
Bedrooms 4
Full Baths 4
Half Baths 1
HOA Y/N Yes
Year Built 2024
Lot Size 0.260 Acres
Property Description
Experience luxury and elegance in this newly built single-story custom home, boasting 4 bedrooms, 4.5 baths, and a beautifully integrated 430 sq. ft. permitted JADU. This self-contained JADU features a fully-equipped kitchen, full bath with shower, stackable washer/dryer hookup, and a private entrance—ideal for extended family or rental potential.
Step inside to be greeted by an impressive 14-foot-high entry ceiling, setting the stage for expansive, light-filled living spaces with 12-foot ceilings that create an atmosphere of spacious sophistication. The formal living and dining areas provide a welcoming space framed by awe-inspiring views of city lights, the golf course, and stunning sunsets.
At the heart of the home lies a gourmet kitchen designed to inspire. Featuring a substantial island with seating, modern-style shaker cabinetry, quartz countertops, and top-of-the-line Bosch appliances—including a premium range, refrigerator/freezer, wine cooler, and microwave combination ovens with convection—the kitchen is both a culinary haven and entertainer’s dream.
The master suite offers a serene golf course view, a spacious walk-in closet, and a spa-like master bath complete with dual sinks, quartz counters, and a picture window overlooking the landscape—perfect for relaxing soaks. Each additional bedroom is crafted with comfort and style in mind, ensuring privacy and versatility.
Outside, an entertainer’s paradise awaits. Enjoy al fresco dining with a built-in BBQ, relax by the cozy fireplace and seating area, or gather around the fire pit. The thoughtfully designed backyard with water fountain features provides ample space to entertain and appreciate the gorgeous golf course views and evening sunsets.
With no HOA or Mello-Roos fees, convenient proximity to the 73 freeway, shopping, dining, theaters, and only a 10-minute drive to Southern California’s finest beaches, this residence perfectly combines luxury, convenience, and lifestyle. Don’t miss the opportunity to make this exquisite Laguna Niguel estate your home!
Location
State CA
County Orange
Area Lnslt - Salt Creek
Rooms
Main Level Bedrooms 4
Interior
Interior Features All Bedrooms Down
Heating Central
Cooling Central Air
Fireplaces Type Living Room
Fireplace Yes
Laundry Laundry Room
Exterior
Garage Spaces 2.0
Garage Description 2.0
Pool None
Community Features Street Lights
Amenities Available Other Courts
View Y/N Yes
View City Lights, Golf Course, Panoramic
Attached Garage Yes
Total Parking Spaces 2
Private Pool No
Building
Lot Description 0-1 Unit/Acre
Dwelling Type House
Story 1
Entry Level One
Sewer Public Sewer
Water Public
Level or Stories One
New Construction Yes
Schools
School District Capistrano Unified
Others
Senior Community No
Tax ID 65309302
Acceptable Financing Cash to New Loan, Conventional, FHA, Submit
Listing Terms Cash to New Loan, Conventional, FHA, Submit
Special Listing Condition Standard

GET MORE INFORMATION

REALTORS® | Lic# 02064537







