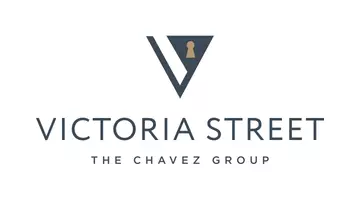
6 Beds
6 Baths
5,501 SqFt
6 Beds
6 Baths
5,501 SqFt
Key Details
Property Type Single Family Home
Sub Type Single Family Residence
Listing Status Active
Purchase Type For Sale
Square Footage 5,501 sqft
Price per Sqft $252
MLS Listing ID CV24162990
Bedrooms 6
Full Baths 5
Half Baths 1
Condo Fees $140
HOA Fees $140/mo
HOA Y/N Yes
Year Built 2007
Lot Size 0.350 Acres
Property Description
Welcome to this stunning home nestled on a serene cul-de-sac in Corona, where luxury meets practicality for your growing family. Boasting 6 spacious bedrooms, 5.5 beautifully appointed bathrooms, and a generous 5,500 square feet of elegant living space, this residence is designed to accommodate both everyday living and special occasions with ease.
As you enter, you’re greeted by formal living and dining areas that exude sophistication and offer the perfect backdrop for gatherings. The expansive family room, complete with a media niche and a cozy fireplace, seamlessly transitions into a chef’s dream kitchen. This culinary haven features gleaming stainless-steel appliances, rich granite countertops, a stylish backsplash, bright cabinetry, a large island with breakfast bar, and a convenient butler’s pantry.
For added convenience, this home includes two bedrooms on the main floor, each thoughtfully designed with a full bathroom. A versatile entertainment room on the same level provides an ideal space for movie nights or game days.
Ascend the staircase with elegant wrought iron finishes on the second level, to discover a suite of luxurious bedrooms. The master suite is a true retreat, featuring its own fireplace and a private balcony with sweeping views. The master bathroom is nothing short of a sanctuary, boasting dual sinks, a dedicated make-up vanity, and meticulously crafted finishes.
With its blend of luxury and functionality, this home offers an unparalleled living experience. Don’t miss the chance to make this dream residence your own!
Location
State CA
County Riverside
Area 248 - Corona
Rooms
Main Level Bedrooms 2
Interior
Interior Features Breakfast Bar, Built-in Features, Ceiling Fan(s), In-Law Floorplan, Pantry, Recessed Lighting, Unfurnished, Walk-In Pantry, Walk-In Closet(s)
Heating Central
Cooling Central Air
Flooring Carpet, Tile, Wood
Fireplaces Type Family Room, Outside
Inclusions Solar, nest, built-in surround sound speaker in the family room, pool house. Dishwasher, gas range, microwave, and oven combo.
Fireplace Yes
Appliance Double Oven, Dishwasher, Gas Range
Laundry Washer Hookup
Exterior
Exterior Feature Awning(s), Barbecue, Dock, Lighting, Rain Gutters
Garage Garage Faces Front, Garage, RV Hook-Ups, RV Potential, Side By Side
Garage Spaces 3.0
Garage Description 3.0
Fence Brick
Pool Heated, Private
Community Features Curbs, Foothills, Gutter(s), Storm Drain(s), Street Lights, Suburban, Sidewalks
Amenities Available Management
View Y/N Yes
View Neighborhood, Pool
Roof Type Shingle
Accessibility Accessible Doors
Porch Covered, Front Porch
Attached Garage Yes
Total Parking Spaces 7
Private Pool Yes
Building
Lot Description 0-1 Unit/Acre, Back Yard, Front Yard, Lawn, Sprinklers On Side, Sprinkler System
Dwelling Type House
Faces East
Story 2
Entry Level Two
Foundation Combination
Sewer Public Sewer
Water Public
Architectural Style Traditional
Level or Stories Two
New Construction No
Schools
School District Corona-Norco Unified
Others
HOA Name Pepper Tree HOA
Senior Community No
Tax ID 122150030
Security Features Prewired,Security System
Acceptable Financing Conventional, FHA
Green/Energy Cert Solar
Listing Terms Conventional, FHA
Special Listing Condition Standard

GET MORE INFORMATION

REALTORS® | Lic# 02064537







