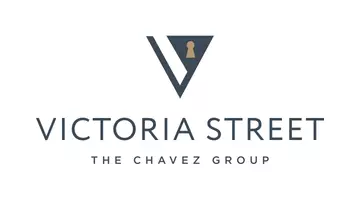
7 Beds
4 Baths
4,722 SqFt
7 Beds
4 Baths
4,722 SqFt
Key Details
Property Type Single Family Home
Sub Type Single Family Residence
Listing Status Active
Purchase Type For Sale
Square Footage 4,722 sqft
Price per Sqft $301
Subdivision Cedar Pines Park (Cepp)
MLS Listing ID RW24142531
Bedrooms 7
Full Baths 3
Half Baths 1
HOA Y/N No
Year Built 1985
Lot Size 4.950 Acres
Property Description
Location
State CA
County San Bernardino
Area 286 - Crestline Area
Zoning CF/RL-5
Rooms
Other Rooms Outbuilding, Shed(s)
Basement Finished, Unfinished
Main Level Bedrooms 2
Interior
Interior Features Beamed Ceilings, Wet Bar, Breakfast Bar, Breakfast Area, Ceiling Fan(s), Ceramic Counters, Cathedral Ceiling(s), Separate/Formal Dining Room, Eat-in Kitchen, High Ceilings, In-Law Floorplan, Living Room Deck Attached, Open Floorplan, Pantry, Partially Furnished, Track Lighting, Two Story Ceilings, Bedroom on Main Level, Main Level Primary, Primary Suite, Walk-In Pantry
Heating Central, Forced Air, Propane, Wood Stove
Cooling None
Flooring Carpet, Wood
Fireplaces Type Insert, Family Room, Living Room, Wood Burning, Wood BurningStove
Fireplace Yes
Appliance Dishwasher, Electric Cooktop, Electric Oven, Electric Range, Microwave, Refrigerator, Water Heater, Dryer
Laundry Washer Hookup, Electric Dryer Hookup, Inside, Laundry Room
Exterior
Exterior Feature Barbecue, Koi Pond, Rain Gutters
Garage Concrete, Door-Single, Driveway, Garage Faces Front, Garage, Gravel
Garage Spaces 3.0
Garage Description 3.0
Fence None
Pool None
Community Features Biking, Foothills, Fishing, Hiking, Horse Trails, Hunting, Lake, Mountainous, Near National Forest, Rural
Utilities Available Cable Available, Electricity Connected, Propane, Phone Available, Water Connected
View Y/N Yes
View City Lights, Desert, Park/Greenbelt, Hills, Lake, Mountain(s), Panoramic, Rocks, Trees/Woods
Roof Type Composition
Porch Deck, Wood, Wrap Around
Attached Garage Yes
Total Parking Spaces 3
Private Pool No
Building
Lot Description Cul-De-Sac, Garden, Greenbelt, Gentle Sloping, Horse Property, Irregular Lot, Lot Over 40000 Sqft, Rolling Slope, Secluded, Trees
Dwelling Type House
Story 3
Entry Level Two,Three Or More
Sewer Septic Type Unknown
Water Shared Well
Architectural Style Custom
Level or Stories Two, Three Or More
Additional Building Outbuilding, Shed(s)
New Construction No
Schools
School District Rim Of The World
Others
Senior Community No
Tax ID 0341201270000
Security Features Carbon Monoxide Detector(s),Smoke Detector(s)
Acceptable Financing Cash, Cash to New Loan
Horse Property Yes
Horse Feature Riding Trail
Listing Terms Cash, Cash to New Loan
Special Listing Condition Standard

GET MORE INFORMATION

REALTORS® | Lic# 02064537







