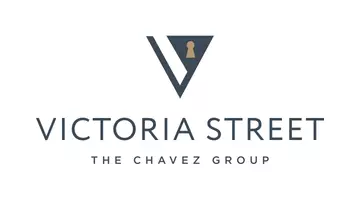
3 Beds
4 Baths
2,153 SqFt
3 Beds
4 Baths
2,153 SqFt
Key Details
Property Type Condo
Sub Type Condominium
Listing Status Active
Purchase Type For Rent
Square Footage 2,153 sqft
Subdivision Corona Del Mar South Of Pch (Cdms)
MLS Listing ID NP21248010
Bedrooms 3
Full Baths 3
Half Baths 1
Construction Status Turnkey
HOA Y/N No
Rental Info Month To Month
Year Built 2019
Property Description
Situated on a prime block in Corona Del Mar, just blocks from numerous shops, restaurants, and the beautiful Pacific Ocean, is our newly-constructed tri-level condo with all the desirable styling, materials and layout anyone could want. It’s the epitome of coastal living. Here’s what you’ll find throughout: GROUND LEVEL LIVING ROOM: Sofa set and additional seating. Gas fireplace. TV (with Streaming and Streaming Cable TV capabilities). Open floor plan to kitchen & front patio & side patio. FRONT PATIO: Outdoor seating. Propane firepit. KITCHEN: Fully stocked for meal prep and serving: dishes, utensils, cookware, bakeware. Central island w/ barstool seating. All high-end stainless steel large and small appliances. Dining table with seating for 5-6. Guests must provide their own food, drinks (including coffee), spices, condiments, and paper goods (coffee filters, napkins, plastic wrap, etc.). MASTER BEDROOM: King Bed. Sliding glass door to private balcony. En-suite bathroom w/ private commode room; dual sink vanity; large step-in shower, freestanding tub. Large walk-in closet. PARKING: One covered carport space accommodates most vehicles, accessed via rear alley; general street parking - metered and non-metered - throughout the neighborhood.
SECURITY DEPOSIT AS A VACATION RENTAL BOOKING FOR 30 DAYS IS AS SHOWN. SECURITY DEPOSIT FOR TWO MONTHS OR LONGER LEASING IS TO BE TWO MONTH'S THE RENT AMOUNT.
Location
State CA
County Orange
Area Cs - Corona Del Mar - Spyglass
Interior
Interior Features Balcony, Breakfast Area, Multiple Staircases, All Bedrooms Up, Entrance Foyer, Primary Suite
Heating Forced Air, Zoned
Cooling Electric, Zoned
Flooring Vinyl
Fireplaces Type Family Room, Gas
Furnishings Furnished
Fireplace Yes
Appliance 6 Burner Stove, Built-In Range, Dishwasher, Ice Maker, Microwave, Refrigerator, Range Hood, Self Cleaning Oven, Tankless Water Heater
Laundry Inside, Stacked
Exterior
Exterior Feature Lighting, Rain Gutters
Garage Attached Carport, Covered
Carport Spaces 1
Pool None
Community Features Curbs, Gutter(s), Street Lights, Sidewalks
Utilities Available Electricity Connected, Natural Gas Connected, Sewer Connected, Water Connected
View Y/N Yes
View Peek-A-Boo
Roof Type Flat
Accessibility Safe Emergency Egress from Home
Porch Deck, Open, Patio, Rooftop
Total Parking Spaces 1
Private Pool No
Building
Lot Description 0-1 Unit/Acre
Dwelling Type House
Story Three Or More
Entry Level Three Or More
Sewer Public Sewer
Water Public
Architectural Style Modern
Level or Stories Three Or More
New Construction No
Construction Status Turnkey
Schools
School District Newport Mesa Unified
Others
Pets Allowed No
Senior Community No
Tax ID 93801105
Special Listing Condition Standard
Pets Description No

GET MORE INFORMATION

REALTORS® | Lic# 02064537







